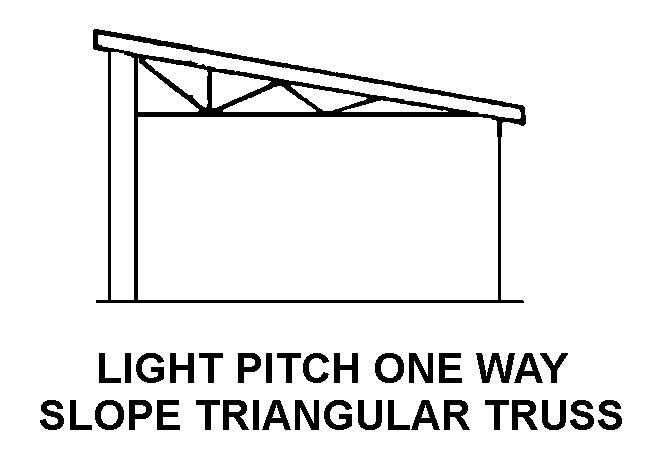
Model or part number: MILB52071
Neuropsychiatric Patients Ward Prefabricated Building NSN 5410-00-585-7616.

Factory New, New Material, New Surplus, Overhauled, Serviceable, Repairable, and AS Removed / Used material will be accompanied by a Certificate of Conformance, and any other documents/trace when applicable. We have a 7 year record retention.

We are committed to quality and follow an AS9120 quality management system. AeroBase Group is HAZMAT certified and registered with DDTC,
ITAR, and Aviation Suppliers Association (ASA). All products are 100% inspected.
Quality Commitment »

Delivery of IN-STOCK orders ship same-day when order is placed before 2:00 PM EST.
Delivery dates for NON-STOCK items are estimates based on current backlog and are subject to confirmation at the time of order.
| NSN | Component Description |
|---|---|
| NSN 5410-00-631-1012 | Expand Roof And Frame Components |
A structure constructed of metal and/or wood studs, joists, rafters, siding and other parts fabricated to predetermined shapes and sizes at the factory and shipped knocked down and packaged. Designed for quick erection or dismantling and adapted for various uses.
No special type of cargo code applicable.
Prefabricated houses, knocked down (see 750).
Construction materials: includes paint and related materials, prefabricated building, wood products, metal and composition mater.
Shipment is not a consolidation, but does exceed 84 inches in one or more dimensions.
Other or no special handling required (sh)
| Code | Definition |
|---|---|
| FN | Factory New. Parts manufactured by the OEM and includes manufacturer certification. |
| NE | New. Parts manufactured by the OEM. May include manufacturer certification or company certification. |
| NS | New Surplus. New material item purchased from excess inventory. |
| OH | Overhauled. Product has been rebuilt and tested in accordance with the manufacturer's specifications by a repair shop (MRO). |
| SV | Serviceable product. |
| AR | As Removed. Product removed from aircraft or platform with no guarentee on the functionality of the part. |
| RP | Repairable. Product can be repaired by a MRO and be given a FAA 8130 or EASA Form 1 certification. |
| Part Number | RNVC | RNAAC | DAC | CAGE |
|---|---|---|---|---|
| MILB52071 | 1 | XX | X | 81349 |
| Name | No. Items | |||
|---|---|---|---|---|
| [You must be logged in to use lists] | ||||